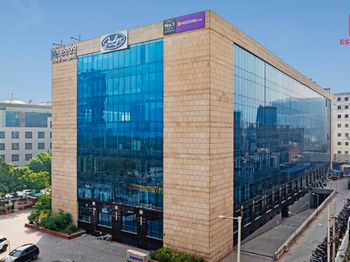- Home
- Tirupati AKC
- Sector-62 Noida
- Sector-63 Noida
- Film City Noida
- Sector-136 Noida
- Sector-2 Noida
- Sector-3 Noida
- Sector-125 Noida
- Sector-142 Noida
- Sector-16 Noida
- Sector-126 Noida
- Sector-132 Noida
- Sector-135 Noida
- Sector-127 Noida
- Sector-98 Noida
- Sector-94 Noida
- Sector-4 Noida
- Sector-9 Noida
- Sector-6 Noida
- Sector-64 Noida
- Sector-129 Noida
- Sector-144 Noida
- Sector-143A Noida
- Sector-90 Noida
- Sector-137 Noida
- Sector-1 Noida
- Sector-128 Noida
- Sector-10 Noida
- Sector-18 Noida
Tirupati AKC
About Building
Tirupati AKC, located in Sector 126, Noida is a premium commercial tower designed along the Noida-Greater Noida Expressway. The building provides great connectivity in Delhi, Greater Noida and every major part of Noida. It is within walking distance to the proposed metro station, easily linked to Jewar Airport, and close to major expressways, Delhi Meerut Expressway (NH-24), and FNG Corridor with just 5 minutes away from Delhi border.
The project is located on plot area of 4,801.3 sq.m with a built-up area of about 17,706.48 sq.ft. It has a typical floor plate is 23,237 sq.ft. The building has 3 Basements + Ground + 11 upper Floors. There are 4 Hitachi passenger lifts and 2 dedicated service lift to ensure efficient movement around the building.
Tirupati AKC provides IT-enabled premises which are ready to activate internet broadband and Wi-Fi. Office suites are available from 5,000 sq. ft. and each suite will enjoy the benefits of 24x7 air-conditioning and the latest office amenities.
The building is furnished with the best communication and reception services in the market, stylishly designed bathrooms which will feature shower units, washbasin and toilet and hair dryer points, and has a trained maintenance staff available 24x7.
This structure is seismically resistant and comprised of reinforced concrete composite (RCC) framed construction with infill foam concrete blocks. High performance double glazed units (DGU) glass panels are used throughout the facade and building design achieves maximum green cover in accordance with international standards.
Amenities include a food court, commercial shops, a health club with yoga and fitness centre, and a cafeteria. It also offers ample car parking for up to 400 vehicles within the complex. A robust firefighting system includes a 6-lakh-litre fire tank. Hospitals, corporate landmarks, and the upcoming Noida Authority office are in close proximity. Convenient access is enabled via the expressway and a newly constructed underpass.
Tirupati AKC is best suited to businesses looking for a secure, furnished, contemporary workspace, in one of the most accessible and rapidly developing business regions of Noida.
Building Name
Tirupati AKC
Locality
Sector-126 Noida
Address
Plot no- 1A
Total Built-up Area
17,706.48 sq.ft.
Plot Area
4,801.3 sq.m.
Typical Floor Plate
23,237 sq.ft.
Built Year
2024
Total Floors
15 Floors
Parking Ratio
1:1000
Floors Built
3 B+ GF +11 Floors
Nearest Metro Station
Botanical Garden Metro
Nearest Airport
Indira Gandhi International Airport
Building Type
Commercial Building
Available Units
Amenities
Explore Neighbourhood - Map View
See nearby business conveniences and connectivity around this building.
Similar Properties






Find your ideal office with ESTATE LION
Our experts will handpick options matching your exact needs, ensuring you find the perfect workspace for your business growth.
Bespoke Matching
Personalized property options to meet your unique business requirements
Price Advantage
Expert negotiation for the best price & terms in the market
Local Intelligence
Deep knowledge of local markets and future growth areas




Get a Personalized Quote
Tell us about your needs and we'll find the perfect match

