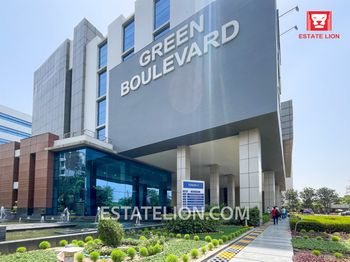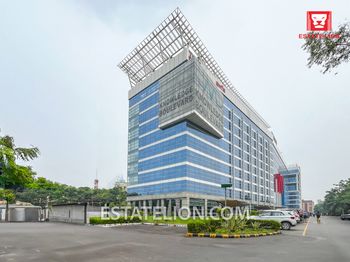- Home
- Stellar IT Park
- Sector-62 Noida
- Sector-63 Noida
- Film City Noida
- Sector-136 Noida
- Sector-2 Noida
- Sector-3 Noida
- Sector-125 Noida
- Sector-142 Noida
- Sector-16 Noida
- Sector-126 Noida
- Sector-132 Noida
- Sector-127 Noida
- Sector-135 Noida
- Sector-98 Noida
- Sector-94 Noida
- Sector-9 Noida
- Sector-4 Noida
- Sector-144 Noida
- Sector-129 Noida
- Sector-64 Noida
- Sector-6 Noida
- Sector-10 Noida
- Sector-90 Noida
- Sector-143A Noida
- Sector-18 Noida
- Sector-137 Noida
- Sector-1 Noida
- Sector-128 Noida
Stellar IT Park
About Building
Stellar IT Park, Sector-62, Noida, is a modern office complex designed for IT, ITES, and corporates. Spanning 5.27 acres, the Stellar IT Park offers state-of-the-art office spaces thoughtfully designed for efficiency and comfort. It is excellently connected with NH-24 and the metro station at Noida Sector-62 metro.
The complex has double-basement and surface parking with a capacity to park over 900 cars and guarantees hassle-free parking for occupants. It incorporates a central air conditioning system using energy-efficient York centrifugal water-cooled chillers that use Plant Manager technology for significant power savings.
At Stellar IT Park consist of advanced firefighting system with sprinklers in basement and common areas, AHU and ventilation systems connected to fire alarm systems add to the credentials. Well-maintained toilets at every floor and plumbed provisions for additional toilets for greater offices form other building features.
There are business support facilities like multi-cuisine food court, cafe, gym, atm, and convenience shopping to add to the easiness of convenience. Further, security features consist of boom barriers for controlled access, CCTV cameras in basements, and entry/exit points monitored.
Stellar IT Park is designed to offer an energy-efficient work environment. Its world-class infrastructure, along with comprehensive amenities, helps it feature as one of the best business destinations of Noida.
Building Name
Stellar IT Park
Locality
Sector-62 Noida
Address
Plot No - C-25
Landmark
Institute of Chartered Accountants of India
Total Built-up Area
630,000 sq.ft.
Typical Floor Plate
51,000 sq.ft.
Built Year
2008
Total Floors
8 Floors
Parking Ratio
1:1000
Floors Built
Basement + GF + 7 Floors
Facing
North-East
Nearest Metro Station
Sector-62 Noida
Nearest Airport
Indira Gandhi International Airport
Building Certification
Certified
Building Type
Commercial Building
Available Units
Amenities
Explore Neighbourhood - Map View
See nearby business conveniences and connectivity around this building.
Similar Properties






Find your ideal office with ESTATE LION
Our experts will handpick options matching your exact needs, ensuring you find the perfect workspace for your business growth.
Bespoke Matching
Personalized property options to meet your unique business requirements
Price Advantage
Expert negotiation for the best price & terms in the market
Local Intelligence
Deep knowledge of local markets and future growth areas




Get a Personalized Quote
Tell us about your needs and we'll find the perfect match
