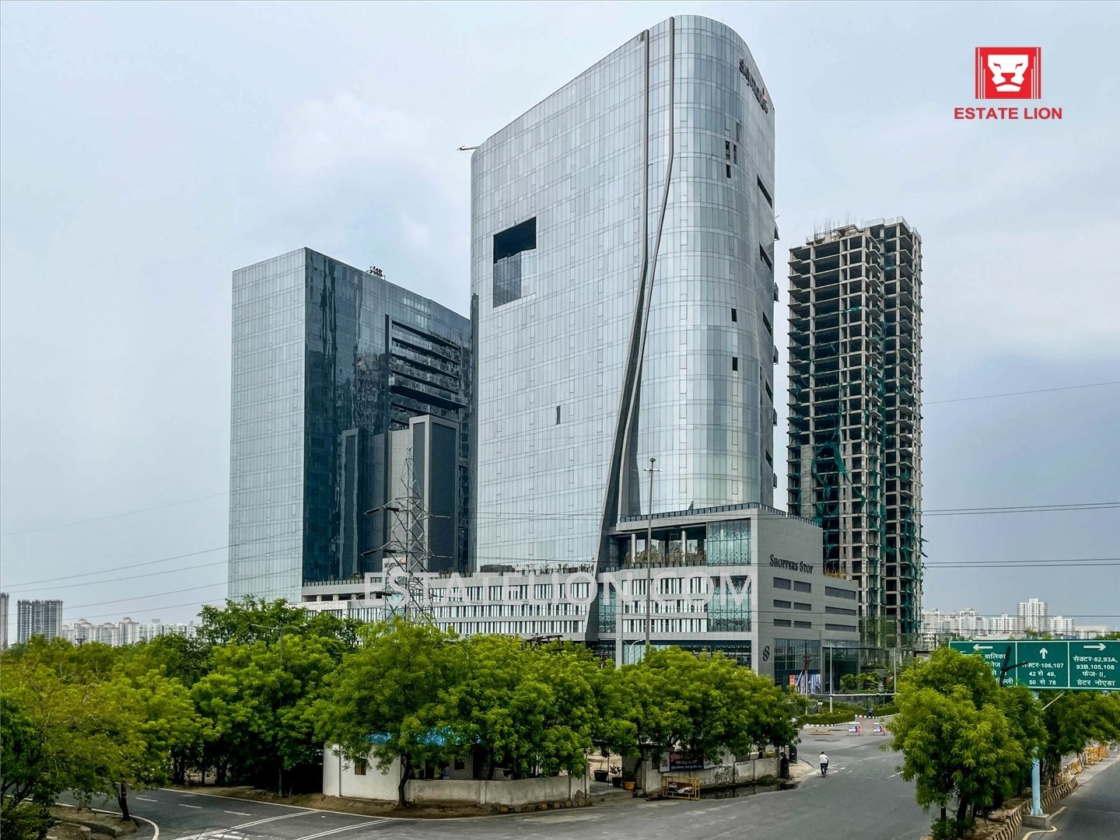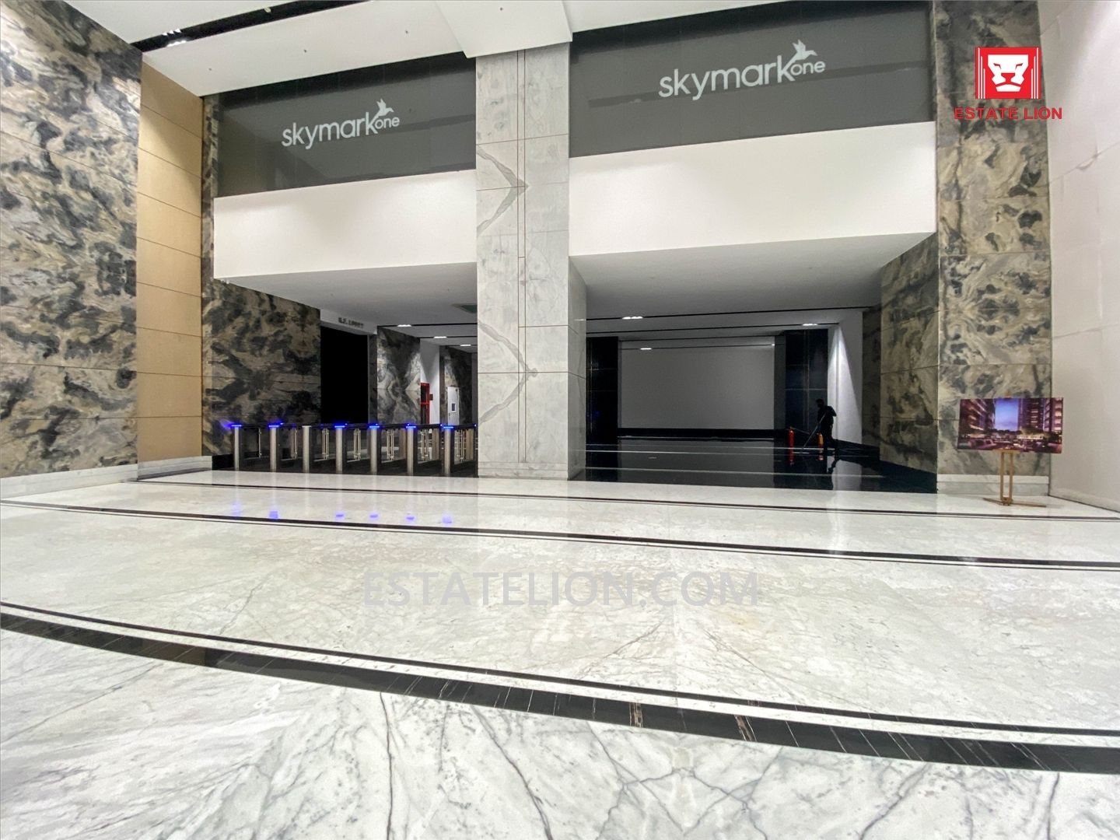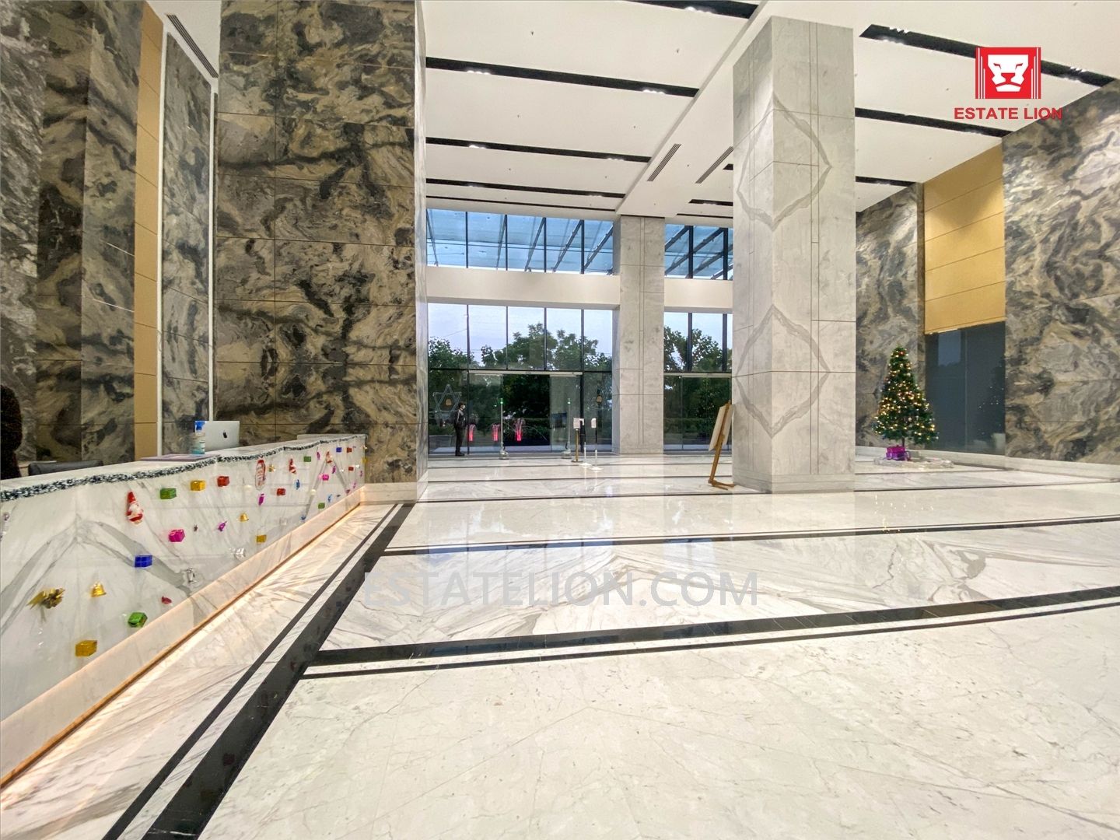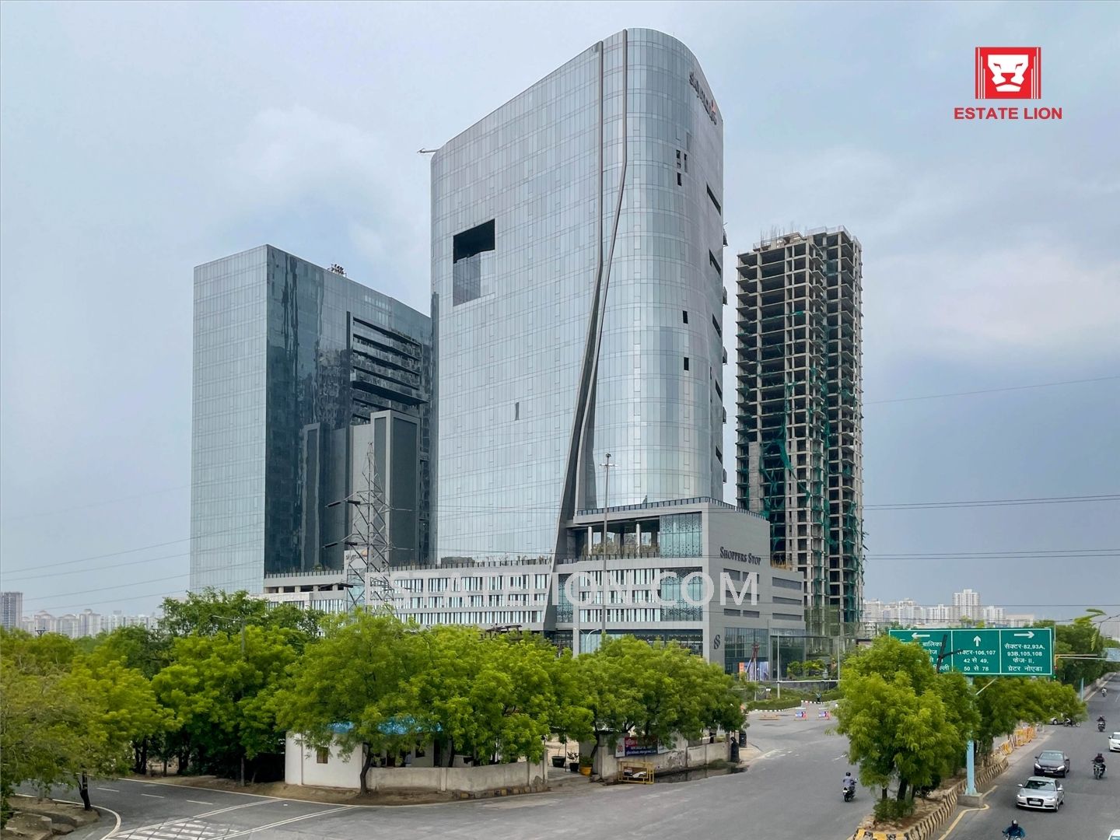- Home
- Skymark One
- Sector-62 Noida
- Sector-63 Noida
- Film City Noida
- Sector-136 Noida
- Sector-2 Noida
- Sector-3 Noida
- Sector-125 Noida
- Sector-142 Noida
- Sector-16 Noida
- Sector-126 Noida
- Sector-135 Noida
- Sector-127 Noida
- Sector-132 Noida
- Sector-98 Noida
- Sector-4 Noida
- Sector-9 Noida
- Sector-94 Noida
- Sector-64 Noida
- Sector-6 Noida
- Sector-144 Noida
- Sector-129 Noida
- Sector-1 Noida
- Sector-90 Noida
- Sector-10 Noida
- Sector-128 Noida
- Sector-137 Noida
- Sector-18 Noida
- Sector-143A Noida
Skymark One




About Building
Skymark One is a IGBC - Platinum Rated Grade-A Commercial Building at Sector-98 Noida Expressway with state-of-the-art facilities & amenities. Through a judicious mix of aesthetics and contemporary designs, the building ensures better lighting with a 98% glass façade structure. The property has grade-A commercial office & retail spaces with centralised air-conditioning & 100% power back-up. nearest metro to skymark building is botanical garden & NSEZ metro station.
BASIC AMENITIES AND LOCAL TRANSPORT
Triple-height Majestic Grand Lobby that does justice to the grandeur of your business.
Skymark One impresses one and all with a host of world class amenities like - Plush air-conditioned lift lobbies with combinations of Italian and exotic marbles The lobbies are designed to match 7- star hospitality. Dedicated coffee lounges and well appointed private meeting spaces.
Electric charging facility for at least 5% of the total parking capacity will be provided.
Facilities for physically handicapped- preferred car park spaces, Braille and audio assistance in lifts (for visually impaired people), toilets in common areas etc.
A world class gymnasium awaits you at Skymark One. If you had a long day in the o ce, work it o in the gym.
Now don’t let your working hours, interfere with your family time. Our state of the art Creche gives your little one a fun and engaging environment to grow in and gives you complete peace of mind.
Building Name
Skymark One
Locality
Sector-98 Noida
Address
Noida Expressway
Landmark
Skymark One
Total Built-up Area
1,379,000 sq.ft.
Typical Floor Plate
35,000 sq.ft.
Built Year
2021
Total Floors
25 Floors
Parking Ratio
1:1000
Floors Built
2B + G + 22 Floor
Facing
South
Nearest Metro Station
Botanical Garden Metro Station
Nearest Airport
Indira Gandhi International Airport
Building Certification
Platinum Certified
Building Type
Commercial Building
Available Units
Amenities
Similar Properties





Find your ideal office with ESTATE LION
Our experts will handpick options matching your exact needs, ensuring you find the perfect workspace for your business growth.
Bespoke Matching
Personalized property options to meet your unique business requirements
Price Advantage
Expert negotiation for the best price & terms in the market
Local Intelligence
Deep knowledge of local markets and future growth areas




Get a Personalized Quote
Tell us about your needs and we'll find the perfect match