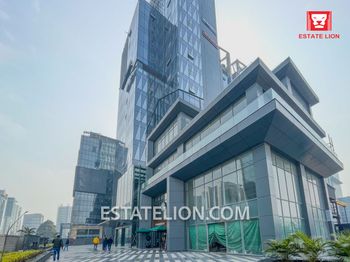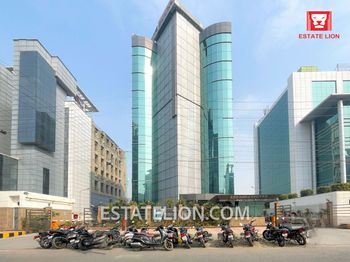- Home
- Pride Tower
- Sector-62 Noida
- Sector-63 Noida
- Film City Noida
- Sector-136 Noida
- Sector-2 Noida
- Sector-3 Noida
- Sector-125 Noida
- Sector-142 Noida
- Sector-16 Noida
- Sector-126 Noida
- Sector-132 Noida
- Sector-127 Noida
- Sector-135 Noida
- Sector-98 Noida
- Sector-4 Noida
- Sector-94 Noida
- Sector-9 Noida
- Sector-129 Noida
- Sector-6 Noida
- Sector-144 Noida
- Sector-64 Noida
- Sector-128 Noida
- Sector-1 Noida
- Sector-10 Noida
- Sector-90 Noida
- Sector-137 Noida
- Sector-18 Noida
- Sector-143A Noida
Pride Tower
About Building
Pride Tower is an independent commercial office building on Plot 12-A in Sector 125, Noida on the Noida-Greater Noida Expressway. Pride Tower has 100,000 square feet of total built-up area on approximately 1 acre of land. The building consists of two basement levels, stilt, ground floor plus nine upper floors. Each typical floor consists of approximately 10,000 square feet, and will obtain office usage for corporate offices, IT companies, and any business setup.
The overall building sustains a central air conditioning system, 100% power backup, high-speed lifts, an NFPA 101 fire-fighting system, computer controlled building management system as per green building, and is covered with 24x7 security with CCTV. Additional facilities provided are cafeteria/food court, visitor parking, rainwater harvesting system, service lifts for operations etc.
The project features good connectivity with the nearby Okhla Bird Sanctuary Metro station on the Magenta Line. Pride Tower also has good road connectivity through the Noida-Greater Noida Expressway. Indira Gandhi International Airport is approximately 35 to 40 kilometers away, making it easily accessible for traveling business people.
The project uses basic green building principles to help address water and energy saving systems. Pride Tower was completed in 2016 which offers a productive work place with all amenities expected in one of Noida's top business districts.
Building Name
Pride Tower
Locality
Sector-125 Noida
Address
Plot no-12A
Total Built-up Area
100,000 sq.ft.
Plot Area
1 acres
Typical Floor Plate
10,000 sq.ft.
Built Year
2016
Total Floors
13 Floors
Parking Ratio
1:1000
Floors Built
2 Basement + Stilt +GF + 9 Floors
Nearest Metro Station
Okhla Bird Sanctuary
Nearest Airport
Indira Gandhi International Airport
Building Type
Commercial Building
Available Units
Amenities
Explore Neighbourhood - Map View
See nearby business conveniences and connectivity around this building.
Similar Properties






Find your ideal office with ESTATE LION
Our experts will handpick options matching your exact needs, ensuring you find the perfect workspace for your business growth.
Bespoke Matching
Personalized property options to meet your unique business requirements
Price Advantage
Expert negotiation for the best price & terms in the market
Local Intelligence
Deep knowledge of local markets and future growth areas




Get a Personalized Quote
Tell us about your needs and we'll find the perfect match

