- Home
- Magnum Global Park
Magnum Global Park

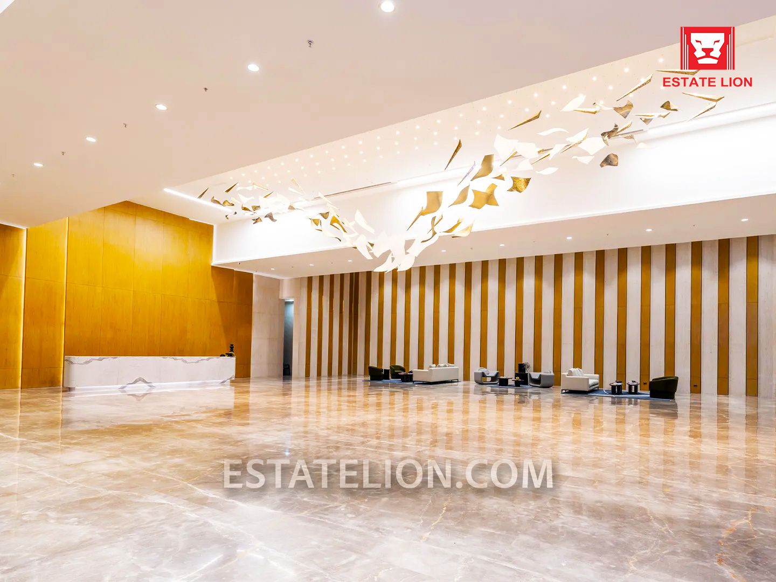
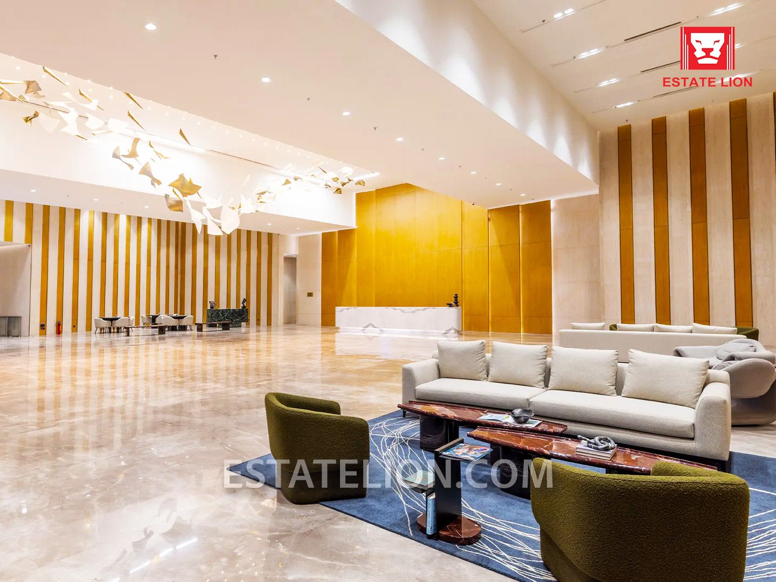
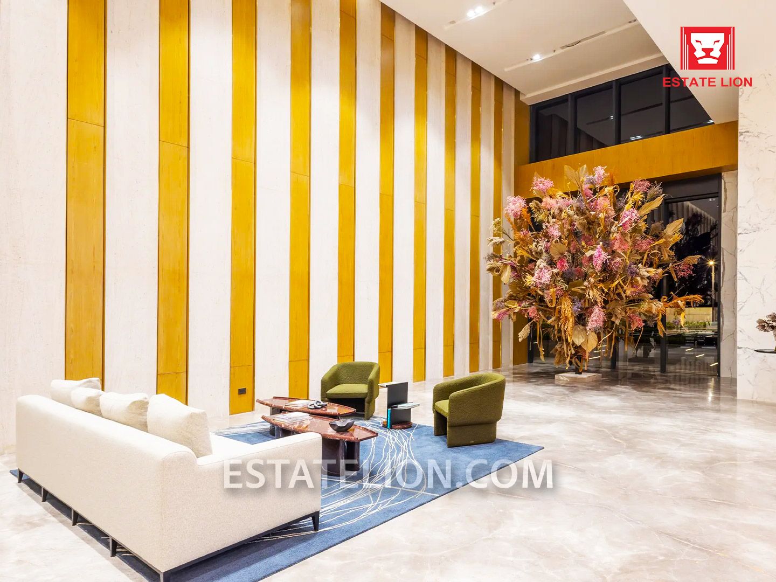
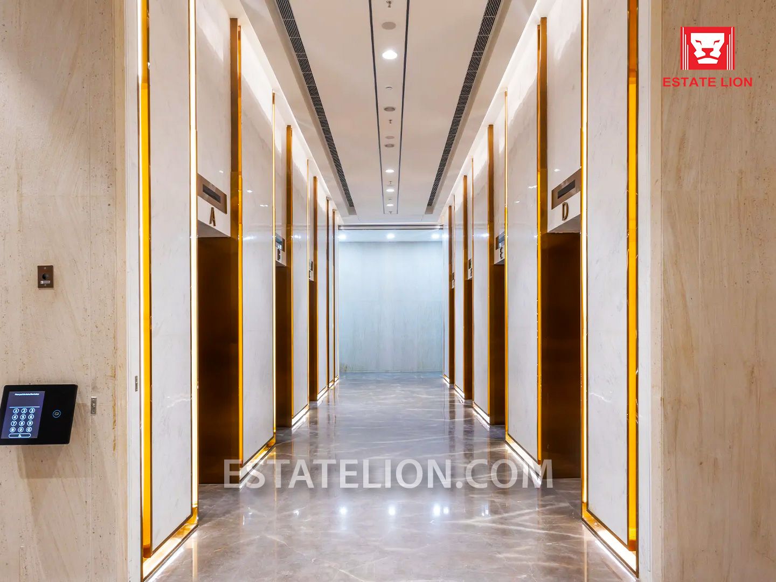
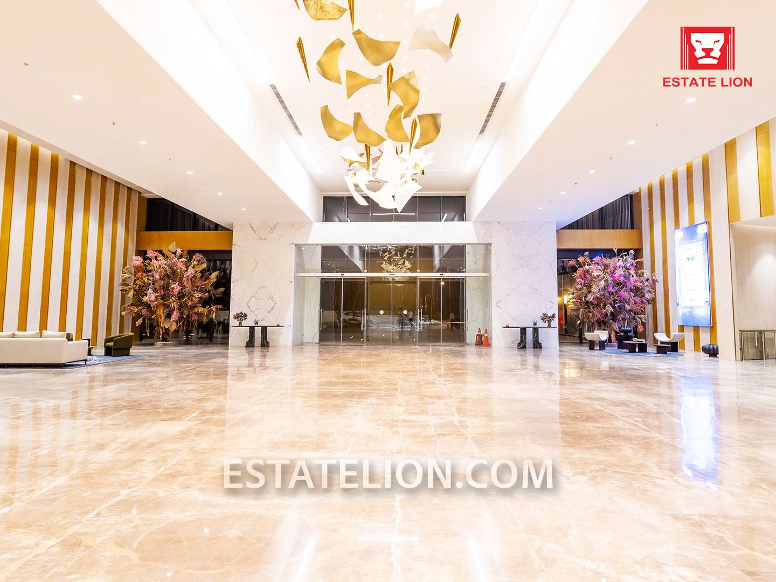
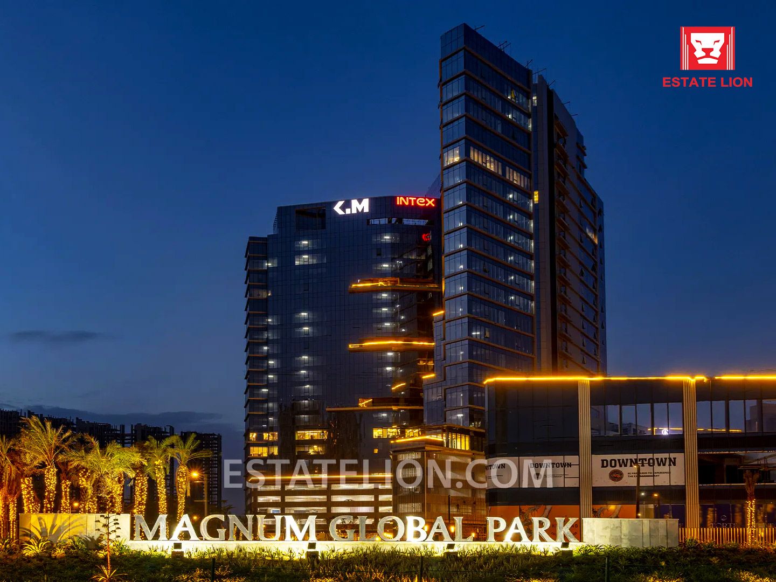
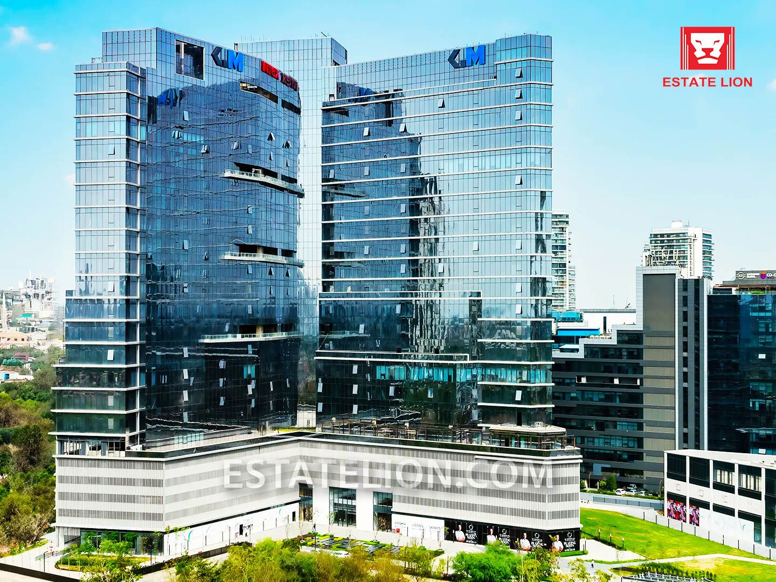
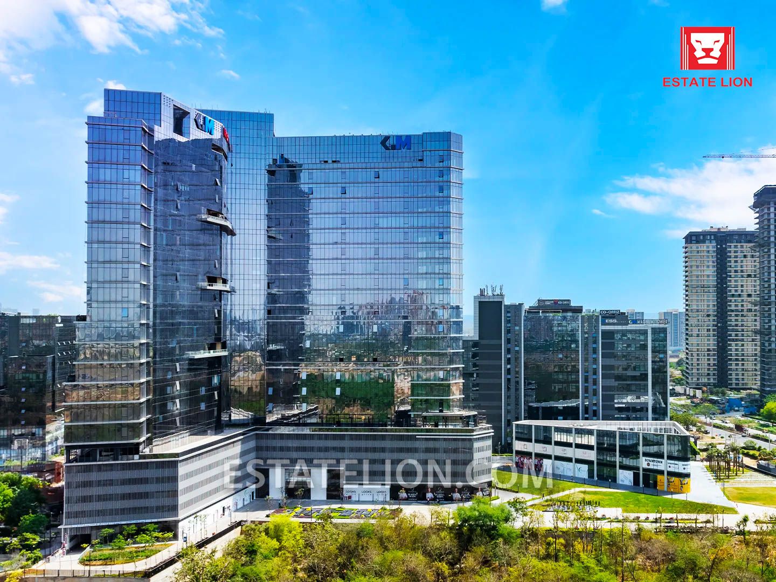
About Building
Magnum Global Park is a new sustainable-developed commercial space situated in Sector 58, Golf Course Extension Road, Gurgaon. The newly built modern building has a 6.5-acre site with spacious, flexible office accommodation with an approximate built-up area of over 1.1 million square feet with floor plates of up to 50,000 square feet. The building has 3 basements, a ground floor, and multiple upper levels, including 4 levels of structured parking, making it easy for employees and visitors.
The commercial space offers the essential amenities like visitor's parking, reserved parking, 24x7 security, air conditioning, high-speed elevators, power back up, rain water storage, waste disposal as well as maintenance staff as the basic infrastructure. It provides a comfortable waiting lounge, cafeteria/food court, conference rooms, service/goods lifts, and rainwater harvesting.
The project will be Vaastu compliant and include restaurants and bar facilities. The layout plan of the building allows efficient working of individuals and groups. The project is pre-certified Gold-rated guaranteed by IGBC, which ensures that the project will fulfill sustainable and energy-efficient surroundings.
Magnum Global Park is located a mere 1 km from the Sector 55-56 Rapid Metro Station, positively affecting connectivity throughout Gurgaon and towards Delhi. The location is well connected by road and can be reached easily from Sohna Road, Faridabad Road, Cyber City, and Indira Gandhi Airport, which is around 20-25 minutes away. With modern amenities and an ideal location, Magnum Global Park is the best option for companies with a need for premium office space in Gurgaon.
Building Name
Magnum Global Park
Locality
Golf Course Extn Road, Gurgaon
Address
Sector 58
Landmark
Sector 56 Rapid Metro Station
Total Built-up Area
1,100,000 sq.ft.
Plot Area
6.5 acres
Typical Floor Plate
50,000 sq.ft.
Built Year
2023
Total Floors
24 Floors
Parking Ratio
1:1000
Floors Built
3 Basement + Gf + 4 Floor parking + 16 Floors
Facing
North-East
Nearest Metro Station
Sector 56 Rapid Metro
Nearest Airport
Indira Gandhi International Airport
Building Certification
Pre-Certified Gold
Building Type
Commercial Building
Available Units
Amenities
Similar Properties
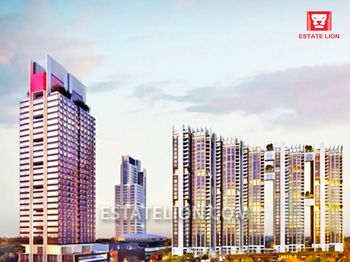
Ireo Grand View Tower
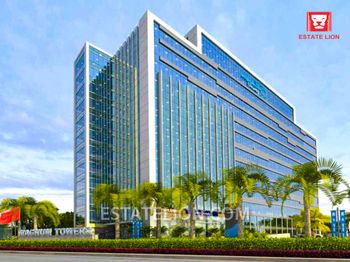

Splendor Spectrum One




Find your ideal office with ESTATE LION
Our experts will handpick options matching your exact needs, ensuring you find the perfect workspace for your business growth.
Bespoke Matching
Personalized property options to meet your unique business requirements
Price Advantage
Expert negotiation for the best price & terms in the market
Local Intelligence
Deep knowledge of local markets and future growth areas




Get a Personalized Quote
Tell us about your needs and we'll find the perfect match