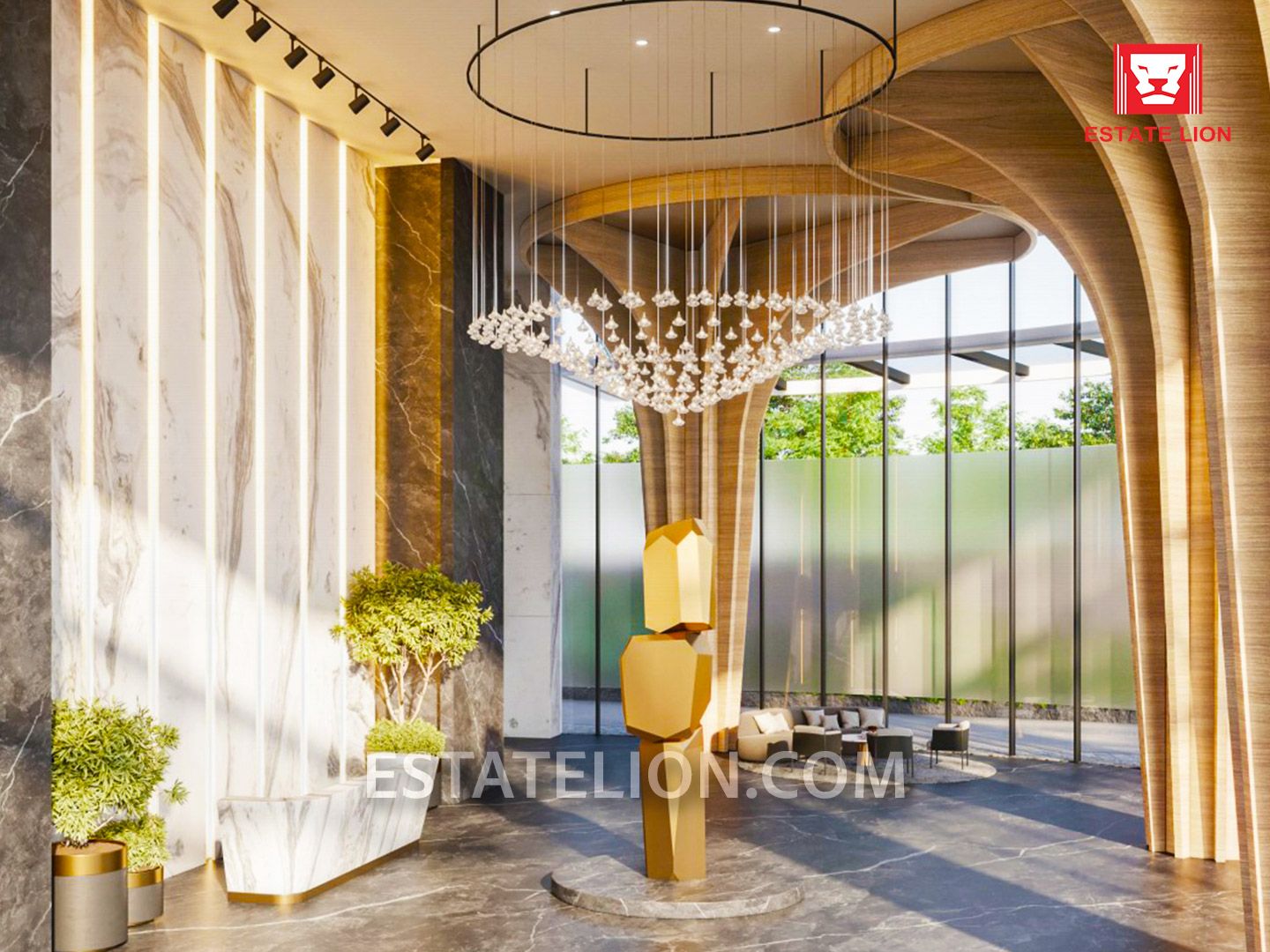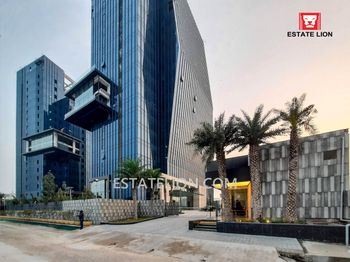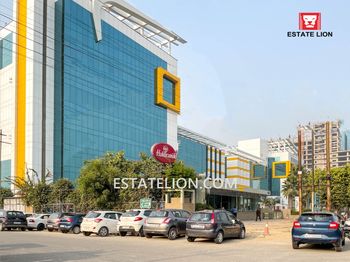- Home
- The Opus 132
- Sector-62 Noida
- Sector-63 Noida
- Film City Noida
- Sector-136 Noida
- Sector-2 Noida
- Sector-3 Noida
- Sector-125 Noida
- Sector-142 Noida
- Sector-16 Noida
- Sector-126 Noida
- Sector-127 Noida
- Sector-132 Noida
- Sector-135 Noida
- Sector-98 Noida
- Sector-94 Noida
- Sector-4 Noida
- Sector-9 Noida
- Sector-64 Noida
- Sector-129 Noida
- Sector-144 Noida
- Sector-6 Noida
- Sector-128 Noida
- Sector-137 Noida
- Sector-18 Noida
- Sector-10 Noida
- Sector-1 Noida
- Sector-143A Noida
- Sector-90 Noida
The Opus 132








About Building
The Opus 132 is a LEED Platinum Certified commercial office building located at Sector-132 Noida Expressway, this state-of-the-art building offers premium grade-A office space with excellent visibility from expressway and designed for modern day business and productivity, while encompassing a significant area, it introduces an advanced infrastructure, including premium retail zone, common cafeteria, gym, creche, centralized air-conditioning, 100% power backup, 10 high-speed elevators, fire safety and allocated multi-tier 24x7 security, multi level basement parking etc.
The complex itself is inclusive of eco-friendly measures that support energy efficiency and sustainability from an environmental perspective making it an ideal space for companies that place a focus on wellness and/or collective green measures. With more than enough parking options & landscaped surrounds making for a conducive campus environment.
As a result of the positioning along Noida-Greater Noida Expressway, The Opus 132 is strategically situated to support excellent connectivity across all major hubs/locations in Delhi-NCR. The nearest metro station is Sector-137(Aqua Line) and it offers quick and easy access via Noida-Greater-Noida Expressway.
The Opus 132 represents a high-tech solution to intelligent workspace and corporate infrastructure. It is an ideal location for corporate headquarters, IT/ITES companies and multinational organizations.
Building Name
The Opus 132
Locality
Sector-132 Noida
Address
Plot No -38A & 38B
Landmark
Ace Capitol
Total Built-up Area
1,169,999 sq.ft.
Plot Area
15,000 sq.m.
Typical Floor Plate
23,804 sq.ft.
Built Year
2025
Total Floors
15 Floors
Parking Ratio
1:1000
Floors Built
2 Basement + GF +12 Floors
Nearest Metro Station
Sector-137 Metro
Nearest Airport
Indira Gandhi International Airport
Building Certification
Platinum Certified
Building Type
Commercial Building
Available Units
Amenities
Similar Properties







Find your ideal office with ESTATE LION
Our experts will handpick options matching your exact needs, ensuring you find the perfect workspace for your business growth.
Bespoke Matching
Personalized property options to meet your unique business requirements
Price Advantage
Expert negotiation for the best price & terms in the market
Local Intelligence
Deep knowledge of local markets and future growth areas




Get a Personalized Quote
Tell us about your needs and we'll find the perfect match